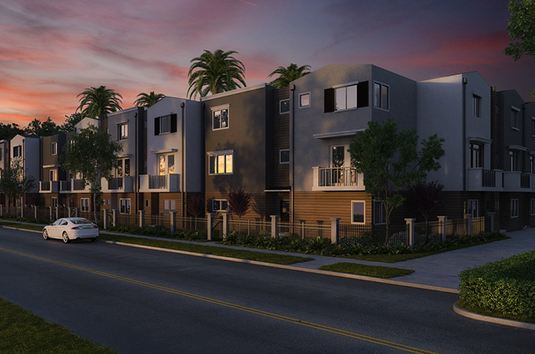There’s no doubt that Perth is moving towards a higher density future when it comes to housing. A recent report published by the Master Builders Association and Y Research has shown that the number of Perth residents choosing this style of accommodation will increase dramatically over the next five years, and that it’ll account for more than 20% of all new buildings by 2020.
With factors like lifestyle, cost and sustainability driving this shift, townhouses in Perth are becoming an increasingly appealing option for owner occupiers and property developers alike. They represent a comfortable middle ground between the single story dwellings that most people are used to and the ultra high density living of a high rise apartment.
Townhouses offer low maintenance living and are perfect for subdivided blocks in desirable areas. If you’re considering going down this path and building a townhouse in Perth then make sure you check out our 5 design secrets for building the perfect townhouse.
As the supply of townhouses increases and the market becomes more crowded, great design is going to become an ever more important factor in preserving the value of your property.
1. Work Effectively Within Your Limits
Given that townhouses often sit on smaller, subdivided parcels of land, it’s vital that the design matches the space. Planning and building controls can also hinder your creativity and limit your development options, so it’s important you work with a builder who’s going to do their homework enable you to get the absolute most out of what you’ve got to work with.
A good builder will also be able to identify potential hurdles and come up with ways to overcome them without sacrificing the identity of the townhouse design. They’ll carefully consider the home’s setback (how far it is from the sidewalk) and think of creative ways to create a greater sense of space inside.
2. Work Smart
When it comes to townhouse design, bigger is not necessarily better. Sloppy design can lead to overly complex buildings that are much more expensive to build and maintain, so it’s important to be smart with your design.
Using natural light, framing beautiful views and creating useful multifunctional spaces are all ways of introducing a more spacious feel while maintaining an efficient and economic building footprint.
3. Add A Personal Touch
Helping your townhouse to stand out from other “cookie cutter” type developments is a great way of helping to increase its value. To do so, you need to have a unique point of difference.
They don’t have to be big, elaborate or expensive, they can be small & surprising gestures that are strategically placed can have a big impact. Feature walls, timber flooring, unique kitchen styling – anything that helps your home have a bit of “wow” factor is a good idea.
4. Planning Ahead
Given the nature of high density property development, the way in which your townhouse overshadows or overlooks your neighbour’s property is always a challenge. If not handled correctly it can slow down the approval process of your whole project.
This can be avoided by planning ahead and devising creative solutions that will satisfy everyone’s needs.
5. Be A Good Neighbour
A key part of townhouse development is demonstrating to your neighbours that that your building will benefit them and add to the appeal of the street (rather than detract from it).
Carefully consider the existing streetscape and use materials predominant to the area in your design. Doing so will make your neighbours much less likely to oppose your building plans, and this will mean your project will be much less likely to experience costly delays.
There has never been a better time to build a townhouse in Perth, but if yours is going to stand out amongst the crowd and maintain its value then it has to be extremely well designed and constructed. At Sovereign we have the unique skills and experience necessary to make sure this happens. Get in touch today to find out more about how we can make your next townhouse build a stunning success.













